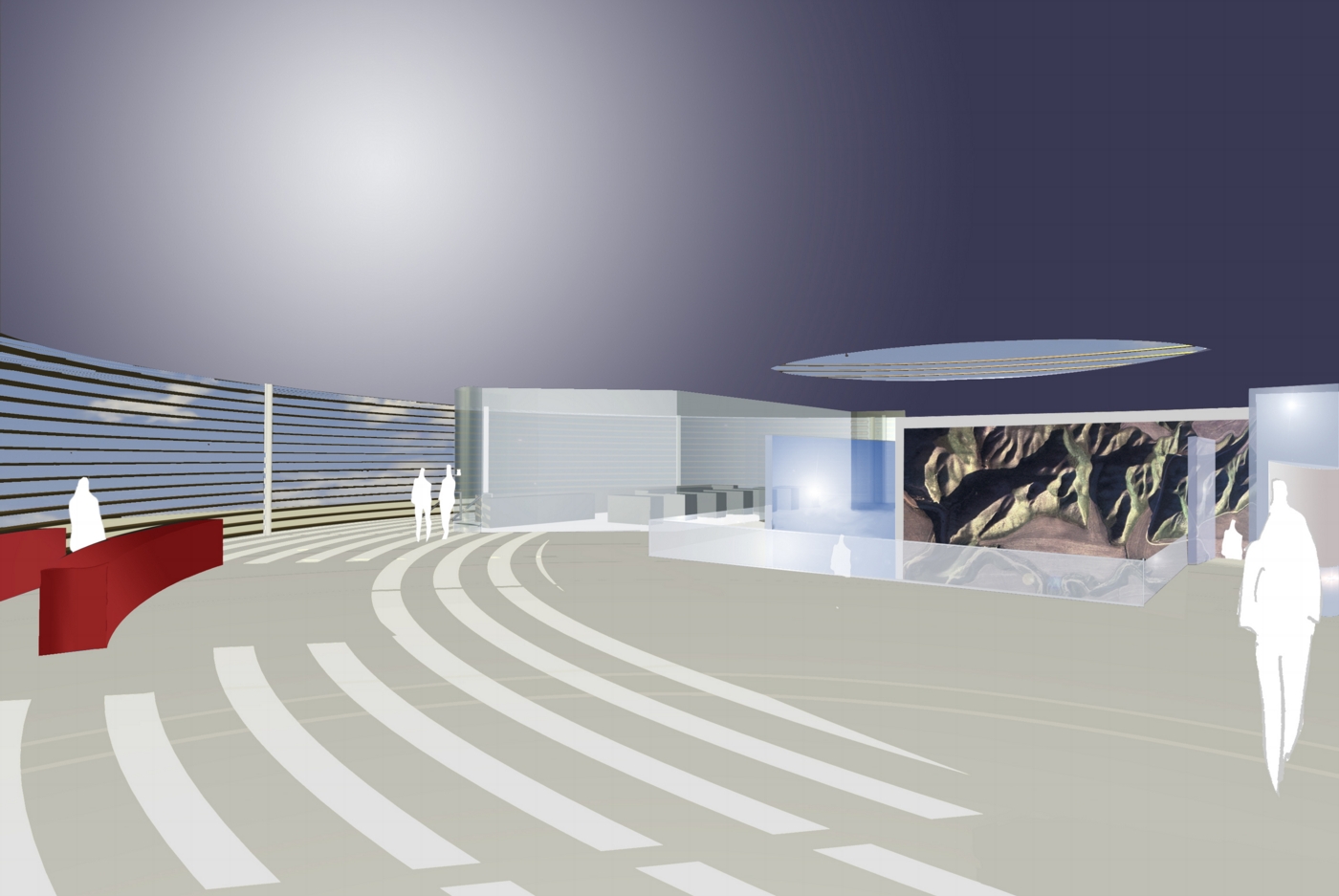Mons Klint Geo Center
Mons Klint, Navneseddel (Denmark) 2002
International competition
The project for a Museum for the geological history of Denmark is located on a secluded island off the Danish coast. The program involved adapting a previously planned exhibition layout. The building is divided into two zones: a cylinder emerging from the ground contains the reception and information area, the coffee shop and the bookstore. From the large, bright vestibule, one descends to the underground level dedicated to the exhibition area itself. The geometry of the project follows a geographical metaphor according to which the Earth is seen in its twofold essence as a celestial body with its orbits and astronomical correspondences and its underground part with its mysteriously complex geological stratifications.
| Building area: | 15000 mq (161.500 sq.ft.) |
| Architectural design: | Studio Ponsi - Andrea Ponsi, Firenze |
| Design team: | Federico Frittelli |







![piano terra [Converted].jpg](https://images.squarespace-cdn.com/content/v1/58374df515d5db57b1a25f63/1480892109718-SXRCKM5JJPL1QQXSX29X/piano+terra+%5BConverted%5D.jpg)