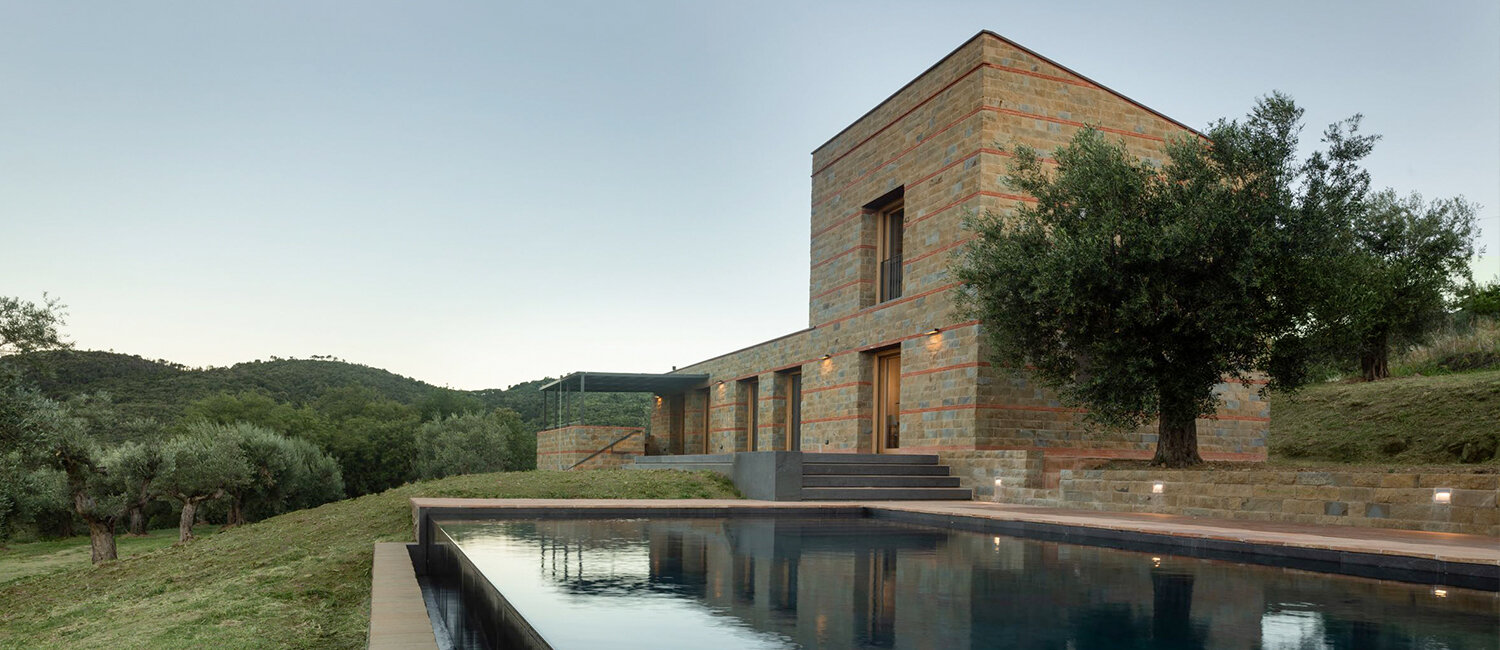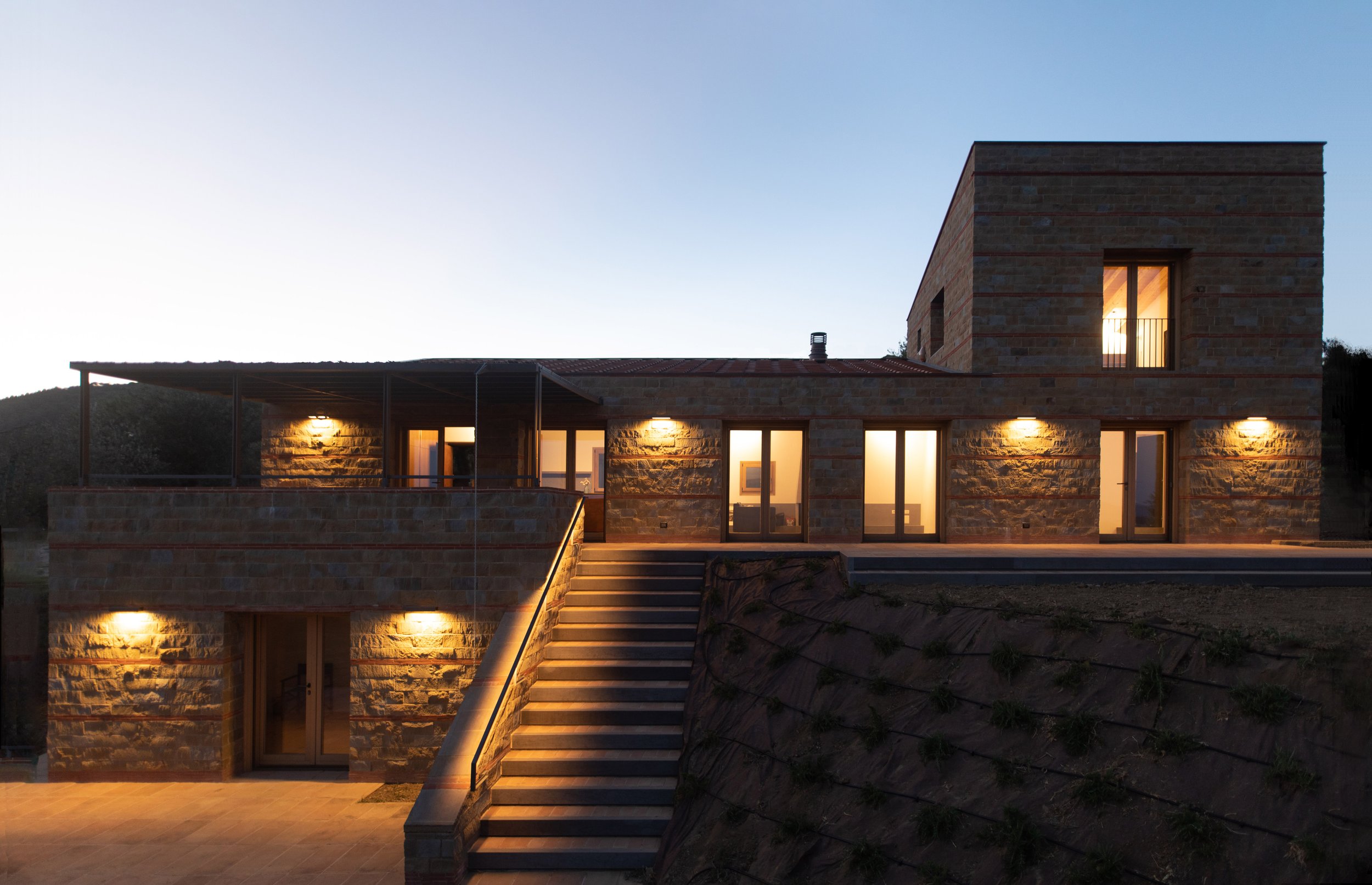Trasimeno House
Tuoro sul Trasimeno, Lago Trasimeno, Perugia (Italy) 2021
The house is located on the slope of a hill facing south and overlooking Lake Trasimeno. With an elongated shape, it has two lateral appendages: to the west the volume turns towards the ground creating a basement floor surmounted by a terrace, to the east it rises in a small tower.
All the facades are clad in rough gray stone crossed by horizontal brick strips, in dialogue to the facade of a church located in the hamlet adjacent to the site. The external stairways are in basalt stone and brick. The lighting of the steps is placed inside the custom designed iron balustrades.
The entrance to the house is created in a niche on the north-facing wall in correspondence with the garage and driveway. The wall on which the entrance door opens is clad in Corten steel plates. The door handle, the ceiling and wall lamps in the vestibule, as well as all the external lighting elements are custom designed.
The reference to rural architecture of Tuscany and Umbria is manifested not only in the stone cladding, but also in the compact mass of the volumes, in the sloping pitched roofs of terracotta roofs, in the limited size of the windows. Like the farmhouses of central Italy, the building appears severe and austere on the north-facing elevation, on the south facade, open and sunny, with windows and terraces facing Lake Trasimeno.
On the eastern side, a walkway connects the volume of the house to the swimming pool. Clad in anthracite-colored stoneware, the infinity pool is surrounded by stone walls and a platform made of Ipè wood slats. The rest of the external flooring is in local terracotta.
The interior is divided into three levels: in the basement there are two bedrooms, a bathroom and technical spaces. The middle floor is dedicated to the entrance, dining, kitchen, living room and private study area. On the upper level is the master bedroom.
The internal ceilings with exposed beams follow the sloping trend of the roof. The floors are in grey terracotta on the intermediate floor and yellow terracotta on the lower and upper floors. The custom-designed furnishings, such as wardrobes and bathroom furniture and the entire kitchen, are in oak wood highlighted by interventions in copper plates. The walls of the bathrooms, the fireplace and the kitchen are treated in grey cement resin. All copper tube heating radiators are built on site, as are the railings of the stairs connecting the floors, which are also made of copper tubes and special brass joints.
| Building area: | 200 mq (2.152 sq.ft.) |
| Architectural design: | Studio Ponsi |
| Design team: | Federico Frittelli, Davide Nigi |
| Project Management: | Arch. Andrea Bistoni |
| General contractor: | Belli Carlo & figli |
| Enginnering systems: | C.G.A. Impianti |
| Electrical systems: | Umbrelettrica |
| Landscape Architect consultant: | Ann Hanley |
| Cabinet maker: | Bocini & Bocini |
| Custom Metalwork: | Ditta Lanzini |
| Photographs (all except 7,8,14,15): | Ulisse Donnini |
RELATED NEWS:

































