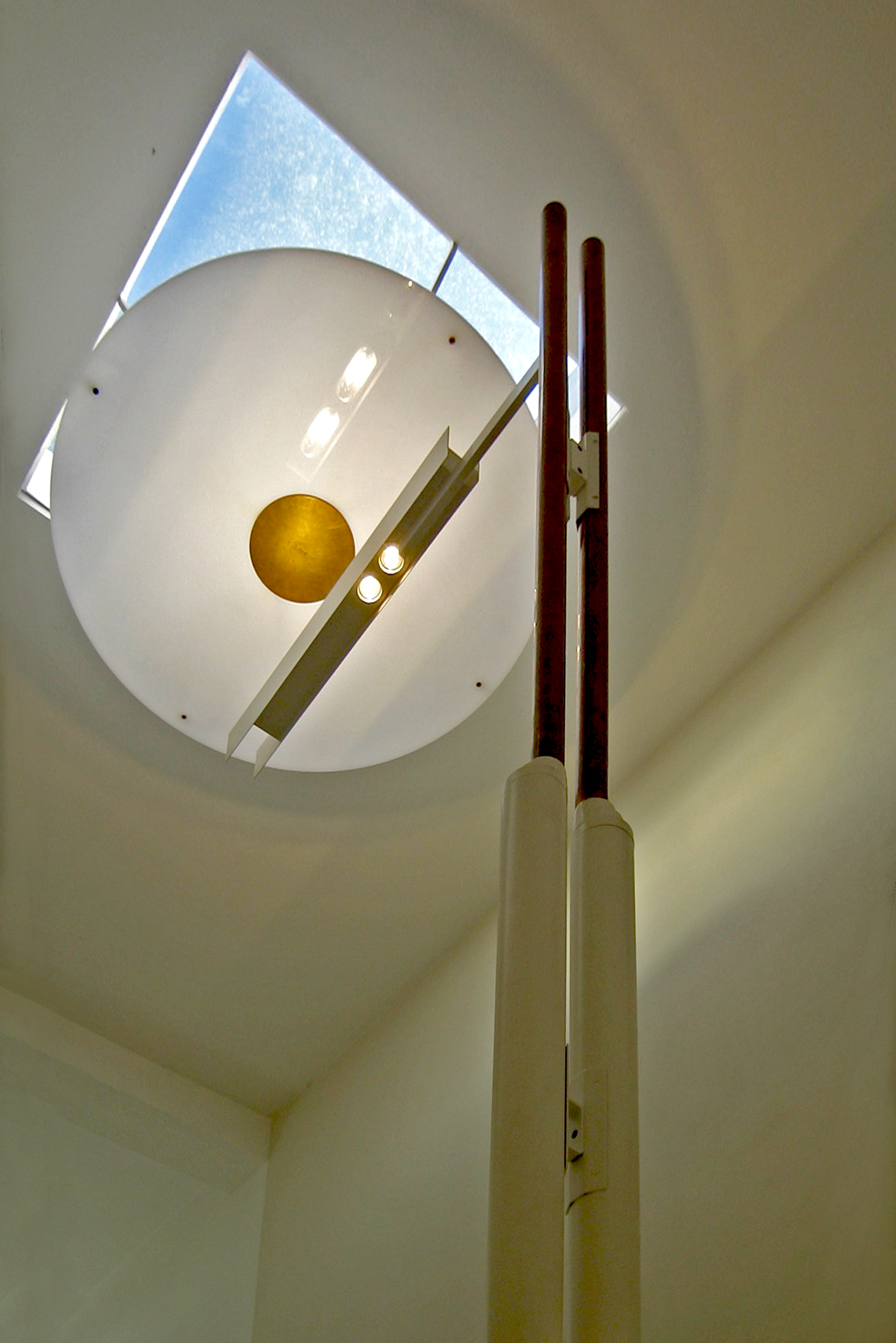
Corsonna paper factory
Lucca (Italy), 2004
The project involved the design of the administration wing of the factory. The ground floor has been subdivided into two zones: on one side a reception area with a counter and a copper plated stairway leading to the second floor. On the opposite side a new concrete staircase enclosing a thirty feet high custom designed lighting fixture
















