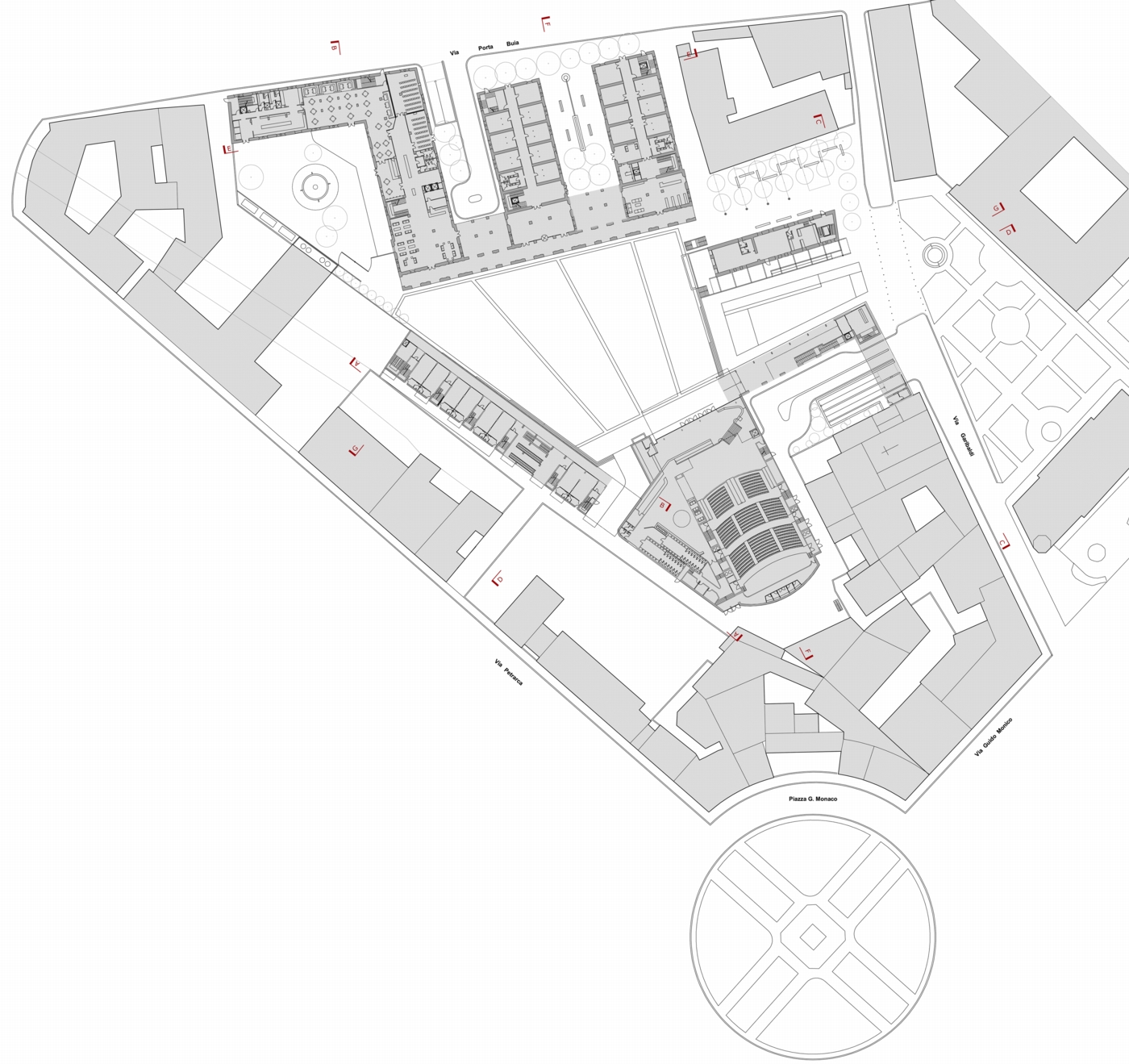Ex-Caserme Square
Arezzo (Italy) 2002
International competition; 2nd prize;
Client: City of Arezzo
The area of the competition is a large abandoned military site within the historic center of the medieval city of Arezzo ( Tuscany). The program required the restoration of existing buildings and their re-use for educational and administrative purposes. Other existing structures will be removed and replaced by a 3000 sq. mt auditorium, a mixed use 8000 sq mt commercial and residential complex and a transit terminal. The new square is envisioned as a contemporary version of the 14th century Piazza Grande, the main square of the city.
| Building area: | 15000 mq (161.500 sq.ft.) |
| Architectural design: | Studio Ponsi - Arch. Andrea Ponsi |
| Arch. Cristiano Toraldo di Francia | |
| Arch. Giovanna Postestà | |
| Arch. Michele Dota | |
| Design team: | Arch. Federico Frittelli |
| Rebecca Brice | |
| Arch. Gabriele Giannelli | |
| Ryan Jang | |
| Brian Melton | |
| Arch. Matteo Morittu | |
| Arch. Davide Nigi | |
| Arch. Filippo Paciaroni | |
| Salvatore Perrone | |
| Karin Templin | |
| Bridget A. Wiese | |
| Consultants | Ing. Niccolò De Robertis (strutture) |
| Arch. Marc di Domenico (architettonico) | |
| Ing. Giancarlo Martarelli (impianti) |






