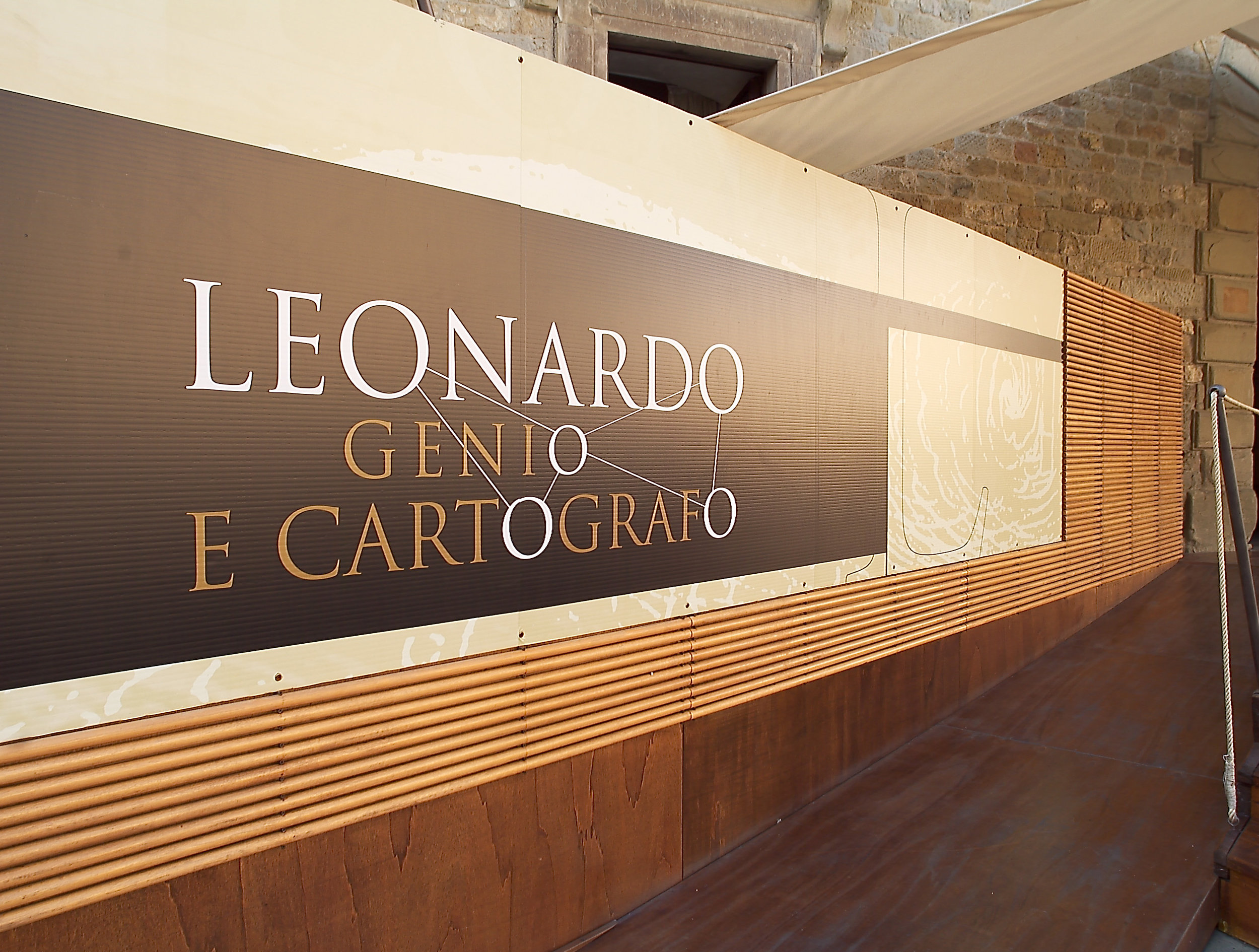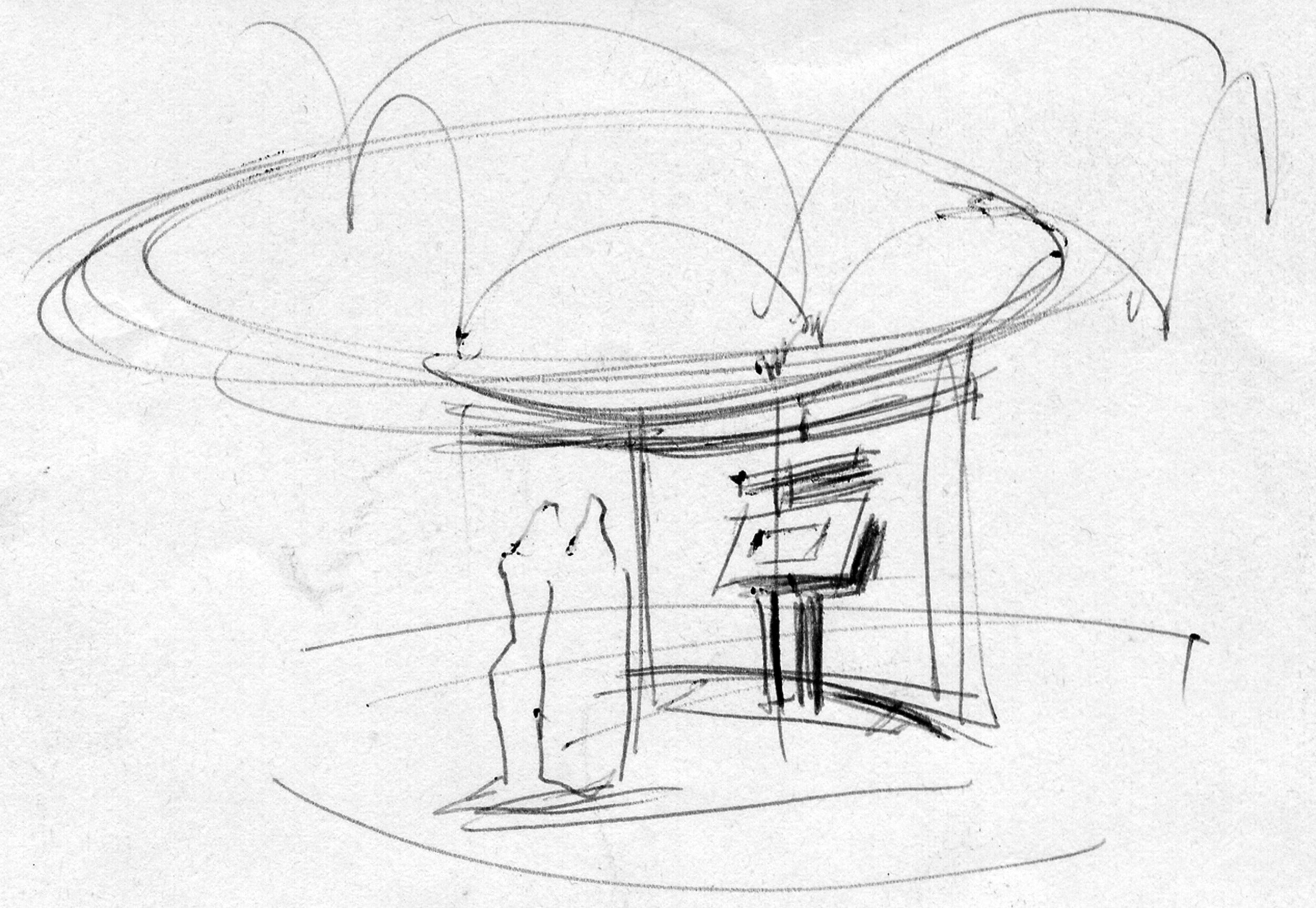"Leonardo - Genius and Cartographer"
Palazzo Comunale, Arezzo (Italy) 2003
Client: Comune di Arezzo
The exhibit was housed on the ground floor of a 15th century Renaissance building within the historic center of Arezzo. Important documents, maps and astronomical instruments of the renaissance were housed in specifically designed display cases, lit through a system of optical fibers. The last two rooms were dedicated to the display of 5 original maps drawn by Leonardo da Vinci, property of the Windsor Collection.
| Building area: | 100 mq (1.076 sq.ft.) |
| Architectural design: | Studio Ponsi - Andrea Ponsi, Firenze |
| Design team: | Federico Frittelli |
RELATED NEWS:















