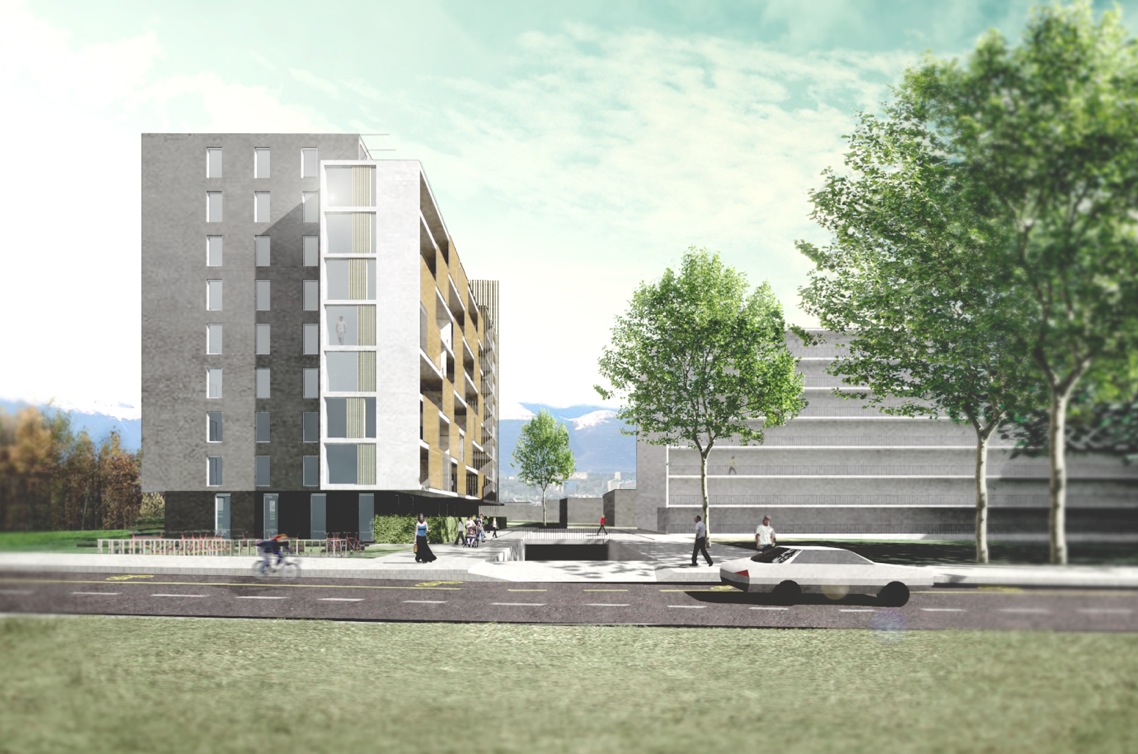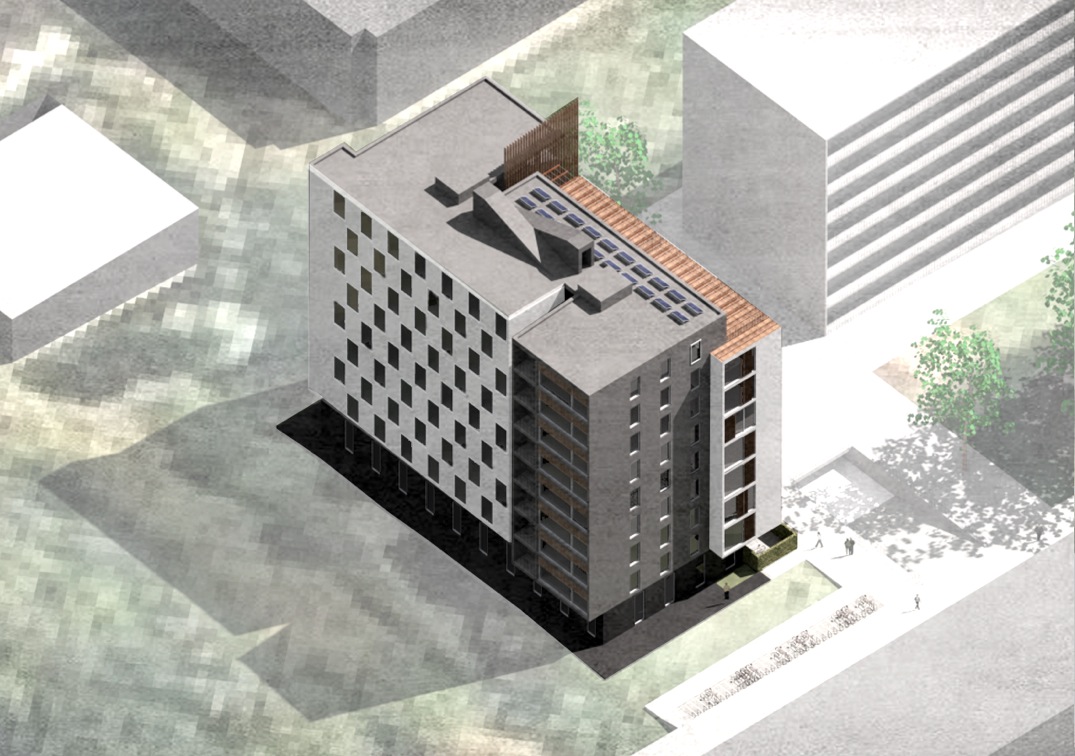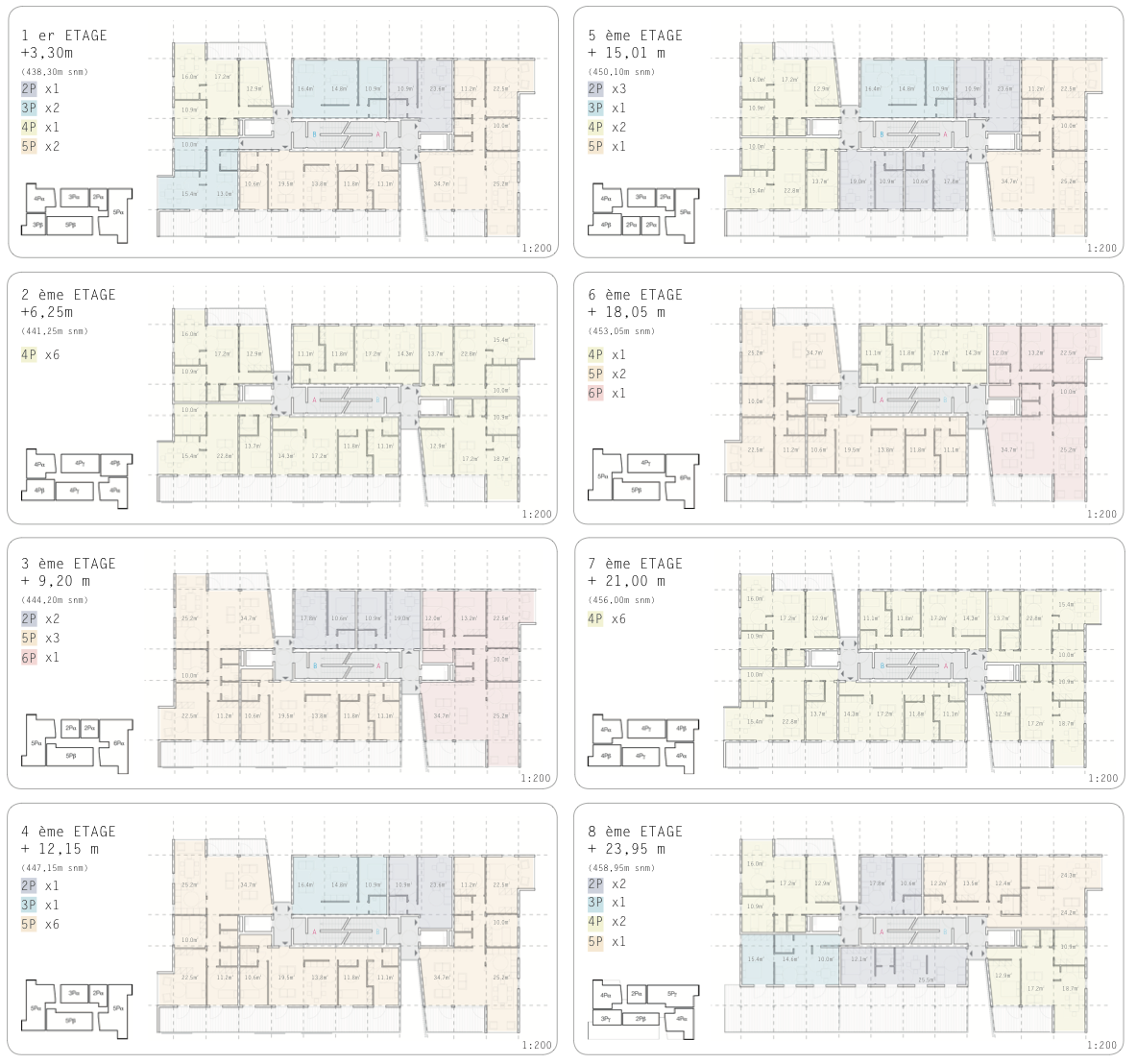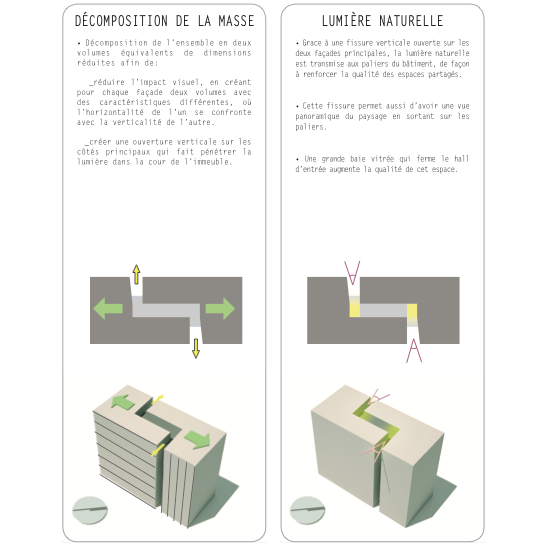Maison De L'Air
Geneve, Switzerland, 2012
International competition
The project establishes a complex dialogue between the large dimension volumes of the building and the reduced scale of traditional surrounding houses.
The mass is decomposed in order to interrupt the horizontal continuity and the monotony of the facades. The plans objective is to minimize the clearance areas, with the exception of the spacious entrance hall, in order to make the HPE-type apartments larger than the minimum standards and to reach the remarkable quantity of 49 units. The modularity of the structure allows to have the flexibility and the differences for several uses and users.
| Building area: | 2320 mq (25.000 sq.ft.) |
| Architectural design: | Studio Ponsi & arch. Niccolò Galli |

















