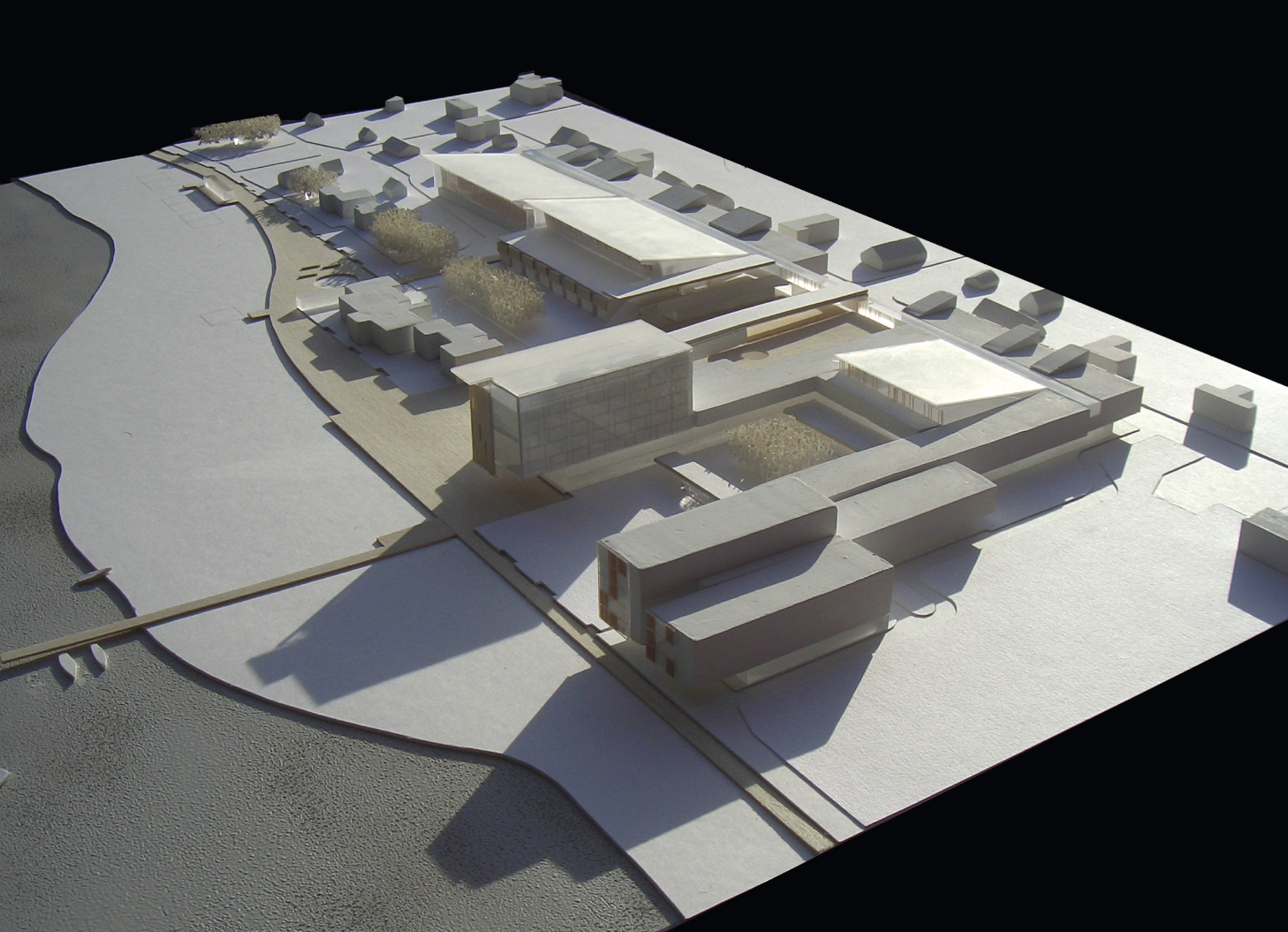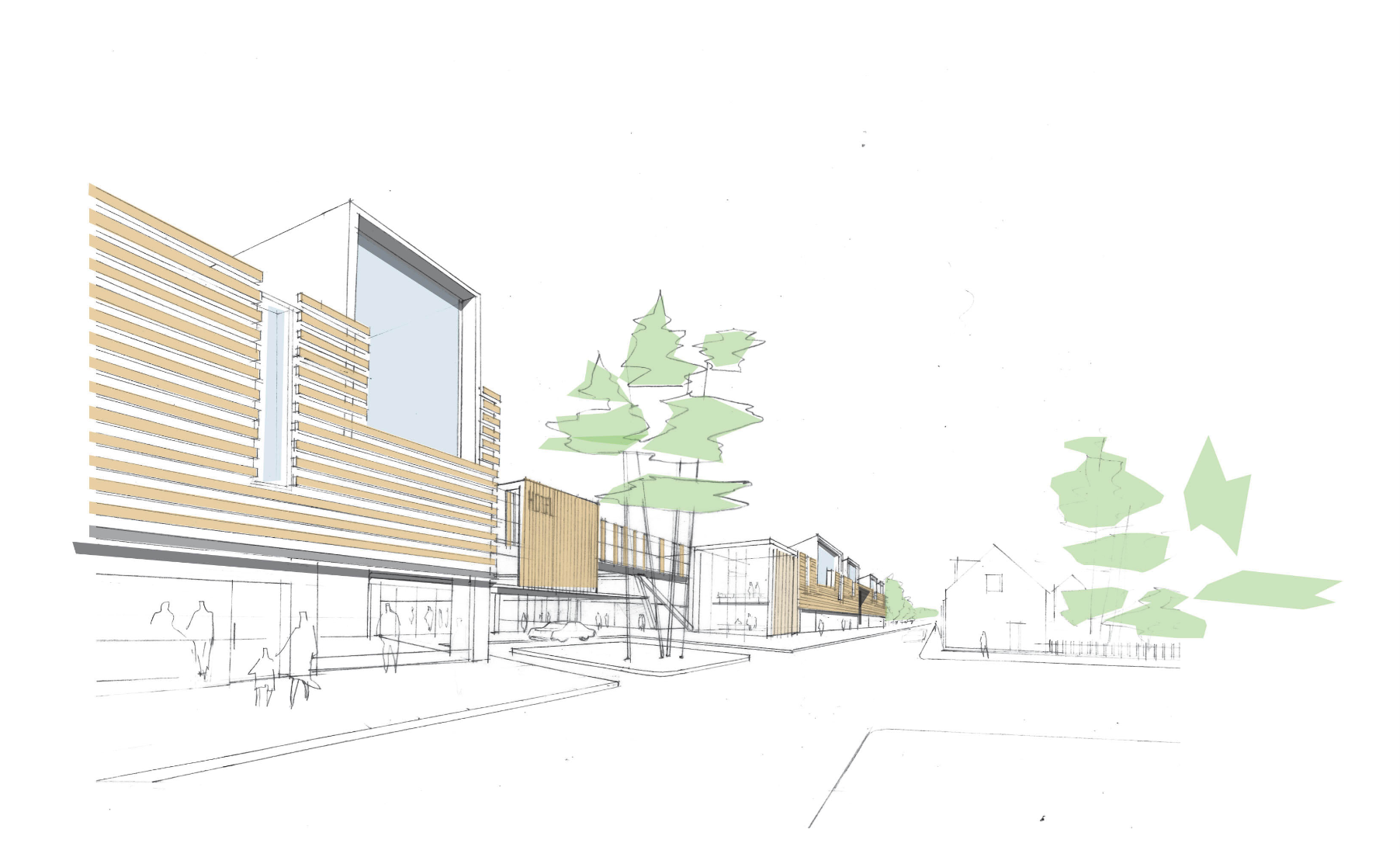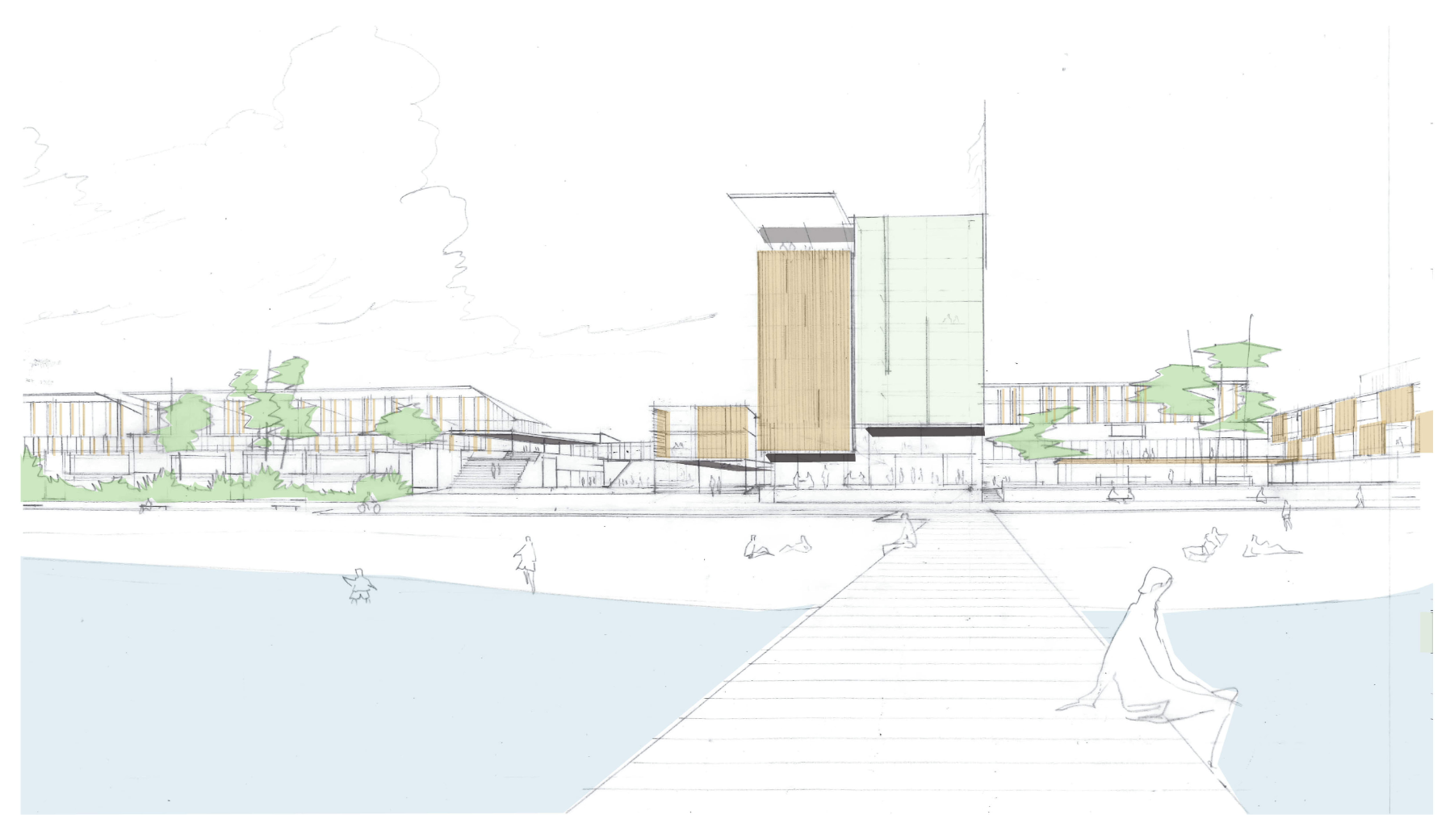Võru Waterfront
Tamula Lakeside Area, Võru (Estonia) 2008
International competition
Client: City of Võru
The design strategy for the new Voru’s waterfront aims at reinforcing the connections between the town, its lake and the larger forested landscape. A series of collective “- scapes” operate as a set of poetic and pragmatic concepts, which, through the medium of architecture and urban design, establish a dialogue between contemporary values, the natural place, and the traditional Estonian culture.
| Building area: | 15000 mq (161.500 sq.ft.) |
| Architectural design: | Studio Ponsi - Andrea Ponsi, Firenze + Lawrence Davis, Syracuse (USA) |
| Design team: | Federico Frittelli |








